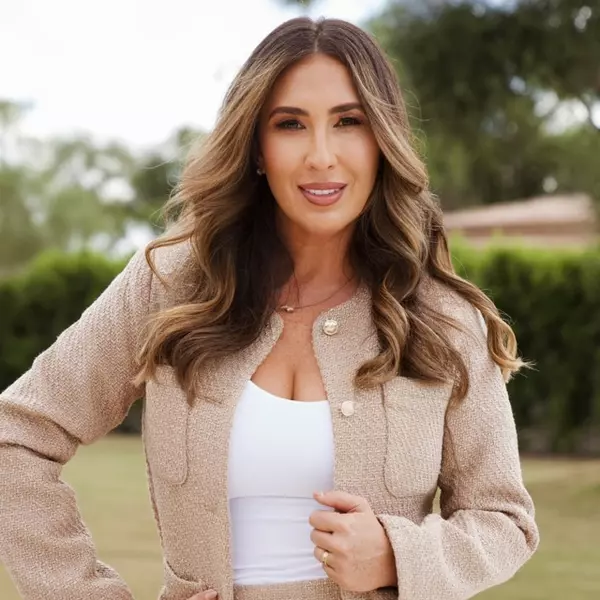$389,900
$389,900
For more information regarding the value of a property, please contact us for a free consultation.
21740 W Sonora Street Buckeye, AZ 85326
4 Beds
3 Baths
2,469 SqFt
Key Details
Sold Price $389,900
Property Type Single Family Home
Sub Type Single Family Residence
Listing Status Sold
Purchase Type For Sale
Square Footage 2,469 sqft
Price per Sqft $157
Subdivision Sundance Residential
MLS Listing ID 6830196
Sold Date 04/23/25
Bedrooms 4
HOA Fees $66/qua
HOA Y/N Yes
Originating Board Arizona Regional Multiple Listing Service (ARMLS)
Year Built 2006
Annual Tax Amount $1,768
Tax Year 2024
Lot Size 5,749 Sqft
Acres 0.13
Property Sub-Type Single Family Residence
Property Description
Step into the impressive entry with vaulted ceilings that soar from the spacious dining room to the generous owners suite and loft. Take in every detail that has been curated for a stylish modern upgrade. Kitchen is finished with modern marble-look counters, Single Under mount Stainless Steel Sink, new Stainless Steel fridge, Electric Range & oven for easy cleaning & dishwasher. Kitchen nook doubles as Coffee bar and drink station next to your daily dining room. Eat-in breakfast bar makes mornings easy. Spacious Owners suite opens with double doors and features double sinks, vanity & walk in closet. Your backyard is ready to enjoy with extended covered patio and Artificial grass. Whole home features classic grey walls and white trim with brand new light fixtures in every bathroom. Enjoy!
Location
State AZ
County Maricopa
Community Sundance Residential
Direction Head south on S Dean Rd, Right toward S 216th Ln, Left on S 216th Ln, turns right becomes W Cocopah St, Right on S 217th Ave, turns left becomes W Sonora St. Property will be on the right.
Rooms
Other Rooms Family Room
Master Bedroom Upstairs
Den/Bedroom Plus 4
Separate Den/Office N
Interior
Interior Features Upstairs, Eat-in Kitchen, Breakfast Bar, 9+ Flat Ceilings, Soft Water Loop, Vaulted Ceiling(s), Kitchen Island, Pantry, Double Vanity, Full Bth Master Bdrm, High Speed Internet, Laminate Counters
Heating Electric
Cooling Central Air, Ceiling Fan(s)
Flooring Carpet, Vinyl, Tile
Fireplaces Type None
Fireplace No
SPA None
Laundry Wshr/Dry HookUp Only
Exterior
Garage Spaces 2.0
Garage Description 2.0
Fence Block
Pool None
Community Features Biking/Walking Path
Roof Type Tile
Porch Covered Patio(s)
Private Pool No
Building
Lot Description Desert Front
Story 2
Builder Name DR Horton
Sewer Public Sewer
Water City Water
New Construction No
Schools
Elementary Schools Freedom Elementary School
Middle Schools Freedom Elementary School
High Schools Youngker High School
School District Buckeye Union High School District
Others
HOA Name Sundance Residential
HOA Fee Include Street Maint
Senior Community No
Tax ID 504-27-380
Ownership Fee Simple
Acceptable Financing Cash, Conventional, FHA, VA Loan
Horse Property N
Listing Terms Cash, Conventional, FHA, VA Loan
Financing FHA
Read Less
Want to know what your home might be worth? Contact us for a FREE valuation!

Our team is ready to help you sell your home for the highest possible price ASAP

Copyright 2025 Arizona Regional Multiple Listing Service, Inc. All rights reserved.
Bought with Keller Williams Arizona Realty






